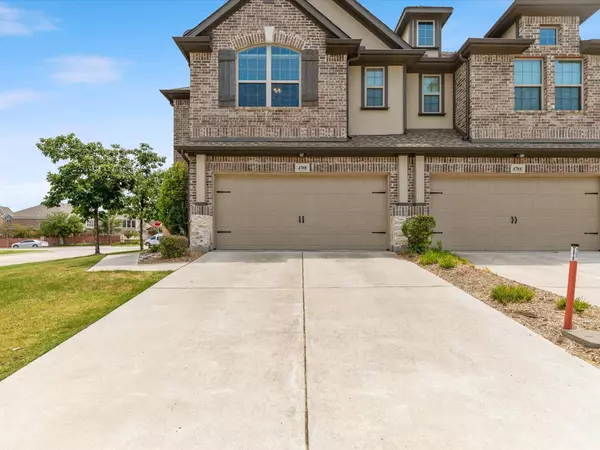For more information regarding the value of a property, please contact us for a free consultation.
Key Details
Property Type Townhouse
Sub Type Townhouse
Listing Status Sold
Purchase Type For Sale
Square Footage 2,066 sqft
Price per Sqft $196
Subdivision Parkway Heights Ph 3 Add
MLS Listing ID 20111629
Sold Date 09/02/22
Bedrooms 3
Full Baths 3
Half Baths 1
HOA Fees $225/mo
HOA Y/N Mandatory
Year Built 2015
Annual Tax Amount $6,112
Lot Size 4,312 Sqft
Acres 0.099
Property Description
This 2-story townhome offers beautiful brick & stone, gorgeous landscaping, and multiple living areas. Your dream home offers tall ceilings, an open floorplan with wood floors in the main areas, and tons of windows that bring in natural light. The chef in the family will enjoy ample counter space, a gas cooktop, stainless steel appliances, and a breakfast bar for the family to gather around. The kitchen opens to the eat-in dining area and living. Half bathroom and secondary bedroom with ensuite are also on the first floor. Head upstairs to the spacious living area. Owners retreat offers separate vanities, walk-in shower, garden tub, and a Texas-size closet. The perfect backyard space with minimal maintenance. Across from community parking, mailboxes, and walking paths.
Location
State TX
County Collin
Direction Use the left 2 lanes to turn left onto N Jupiter Rd, Turn right onto E Plano Pkwy, Turn left onto Director Ave, Turn left onto Bridgewater St. Townhome is on the corner of Director Ave and Bridgewater St.
Rooms
Dining Room 1
Interior
Interior Features Cable TV Available, Decorative Lighting, High Speed Internet Available, Loft, Vaulted Ceiling(s)
Heating Central, Natural Gas, Zoned
Cooling Ceiling Fan(s), Central Air, Electric
Flooring Carpet, Ceramic Tile, Wood
Appliance Dishwasher, Disposal, Gas Range, Microwave, Plumbed for Ice Maker
Heat Source Central, Natural Gas, Zoned
Laundry Utility Room, Full Size W/D Area
Exterior
Garage Spaces 2.0
Fence Wood
Utilities Available City Sewer, City Water, Community Mailbox, Concrete, Curbs, Individual Gas Meter, Individual Water Meter, Sidewalk
Roof Type Composition
Garage Yes
Building
Story Two
Foundation Slab
Structure Type Brick,Rock/Stone,Wood
Schools
High Schools Plano East
School District Plano Isd
Others
Ownership See Transaction Desk
Acceptable Financing Cash, Conventional, FHA, VA Loan
Listing Terms Cash, Conventional, FHA, VA Loan
Financing Conventional
Read Less Info
Want to know what your home might be worth? Contact us for a FREE valuation!

Our team is ready to help you sell your home for the highest possible price ASAP

©2025 North Texas Real Estate Information Systems.
Bought with Brad Ritz • Compass RE Texas, LLC



