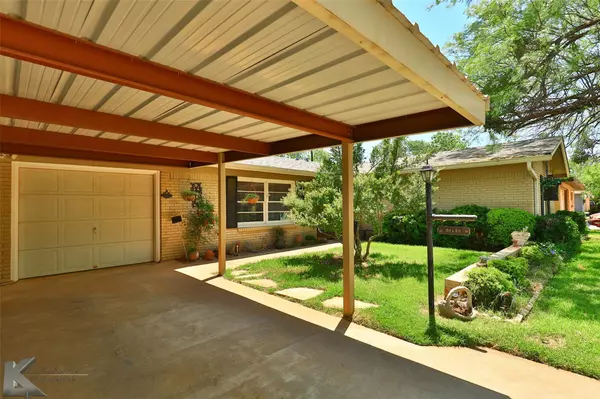For more information regarding the value of a property, please contact us for a free consultation.
Key Details
Property Type Single Family Home
Sub Type Single Family Residence
Listing Status Sold
Purchase Type For Sale
Square Footage 1,924 sqft
Price per Sqft $106
Subdivision Green Acres
MLS Listing ID 20063354
Sold Date 06/30/22
Style Ranch,Traditional
Bedrooms 3
Full Baths 2
HOA Y/N None
Year Built 1957
Annual Tax Amount $3,477
Lot Size 8,886 Sqft
Acres 0.204
Property Description
WELCOME TO THE TIMELESS STYLE found in this Green Acres Addition Home! Classic charm is evident from the Entry Foyer, where the eye is drawn immediately to the curved brick fireplace highlighting the inviting Den. Bright sunlight dances off an abundance of clean white bookshelves in the library that can easily be converted to an additional Living or Dining Space. The elegant Formal Dining Area is just the base to an open and inviting Floor Plan. Delightful accent wall tones are complimented by the recently installed premium, wood grain look vinyl flooring. An abundance of painted, kitchen cabinetry with trending copper hinges and neutral laminate counter bar space come together to form the perfect home for entertaining. Taking it to the outdoors, this exterior is efficiently extended by the brick & stone paver patio, lush landscaping and pergola shaded living space. Did I say shop, man cave or she shed?! Wait 'til you behold this 18' x 22' workshop playground...Home, Sweet Home!
Location
State TX
County Taylor
Direction North on North Willis
Rooms
Dining Room 2
Interior
Interior Features Cable TV Available, Decorative Lighting, High Speed Internet Available, Open Floorplan
Heating Central, Natural Gas
Cooling Ceiling Fan(s), Central Air, Electric
Flooring Carpet, Ceramic Tile, Luxury Vinyl Plank
Fireplaces Number 1
Fireplaces Type Brick, Decorative, Den, Raised Hearth, Wood Burning
Appliance Dishwasher, Disposal, Electric Oven, Gas Cooktop
Heat Source Central, Natural Gas
Exterior
Exterior Feature Courtyard, Covered Deck, Covered Patio/Porch, Garden(s), Lighting, Outdoor Living Center, Private Yard, Storage, Other
Garage Spaces 4.0
Carport Spaces 2
Fence Privacy, Wood
Utilities Available Asphalt, City Sewer, City Water
Roof Type Composition
Garage Yes
Building
Lot Description Interior Lot, Lrg. Backyard Grass, Many Trees, Sprinkler System
Story One
Foundation Slab
Structure Type Brick
Schools
School District Abilene Isd
Others
Restrictions Deed,No Divide,Other
Ownership Melao, AJ & Linda
Acceptable Financing Cash, Conventional, FHA, VA Loan
Listing Terms Cash, Conventional, FHA, VA Loan
Financing FHA 203(b)
Read Less Info
Want to know what your home might be worth? Contact us for a FREE valuation!

Our team is ready to help you sell your home for the highest possible price ASAP

©2025 North Texas Real Estate Information Systems.
Bought with Paula Jones • Remax Of Abilene



