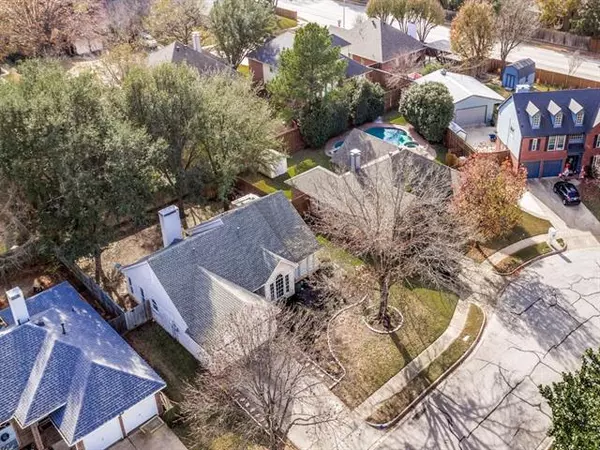For more information regarding the value of a property, please contact us for a free consultation.
Key Details
Property Type Single Family Home
Sub Type Single Family Residence
Listing Status Sold
Purchase Type For Sale
Square Footage 1,522 sqft
Price per Sqft $249
Subdivision Parkwood Add
MLS Listing ID 14724351
Sold Date 01/07/22
Style Ranch
Bedrooms 3
Full Baths 2
HOA Y/N None
Total Fin. Sqft 1522
Year Built 1989
Annual Tax Amount $5,881
Lot Size 6,708 Sqft
Acres 0.154
Property Description
Grapevine Unicorn! Tech 3Beds, feels more like 2Beds+Home Office. Jr-Exec level home with GOOD BONES! Designer tone-on-tone color palette, granite counters, updated fixtures, custom pearl-glaze on brick FP. Open central living has gorgeous ENG HARDWOODS, bedrooms have durable 5-IN VINYL PLANK floors. BIG ROOMS! FRESH EXT PAINT DEC 2021! Big shade trees+solar-film windows+newer HVAC+Water Heater = LOW UTILITY BILLS! NEW ROOF+GUTTERS 2019! Landscaped+full sprinkler sys. Tree lined streets, quiet well kept area, NO HOA! Short walk to parks, trails & world-record painted rock trail. 5 minutes to DFW airport. Act quick-this layout doesn't come along very often. Includes washer+dryer! Some furniture negotiable.
Location
State TX
County Tarrant
Community Jogging Path/Bike Path, Park
Direction Wm D Tate @ Mustang. Mustang to Heritage to Parkwood to Wood Crest. SUPER EASY ACCESS TO HIGHWAYS 121, 114, 360! 3 blocks to small park, 4 blocks to Bear Creek trail->Parr Park. Public schools conveniently nearby. 2 mi. to Main St, 3 mi. to The Rec, 5 mi. to Lake Grapevine, 5 min. to DFW airport.
Rooms
Dining Room 1
Interior
Interior Features High Speed Internet Available, Vaulted Ceiling(s)
Heating Central, Natural Gas
Cooling Central Air, Electric
Flooring Ceramic Tile, Luxury Vinyl Plank
Fireplaces Number 1
Fireplaces Type Brick, Gas Logs, Gas Starter
Appliance Dishwasher, Disposal, Electric Range, Microwave, Plumbed For Gas in Kitchen, Plumbed for Ice Maker, Refrigerator
Heat Source Central, Natural Gas
Exterior
Exterior Feature Rain Gutters, Lighting
Garage Spaces 2.0
Fence Wood
Community Features Jogging Path/Bike Path, Park
Utilities Available City Sewer, City Water, Curbs, Individual Gas Meter, Individual Water Meter, Sidewalk, Underground Utilities
Roof Type Composition
Garage Yes
Building
Lot Description Interior Lot, Landscaped, Many Trees, Sprinkler System, Subdivision
Story One
Foundation Slab
Structure Type Brick,Fiber Cement,Wood
Schools
Elementary Schools Timberline
Middle Schools Crosstimbe
High Schools Grapevine
School District Grapevine-Colleyville Isd
Others
Ownership James R. Wood, Sondra Kay Wood
Acceptable Financing Cash, Conventional
Listing Terms Cash, Conventional
Financing Cash
Read Less Info
Want to know what your home might be worth? Contact us for a FREE valuation!

Our team is ready to help you sell your home for the highest possible price ASAP

©2025 North Texas Real Estate Information Systems.
Bought with Denise Cook • Ebby Halliday, REALTORS



