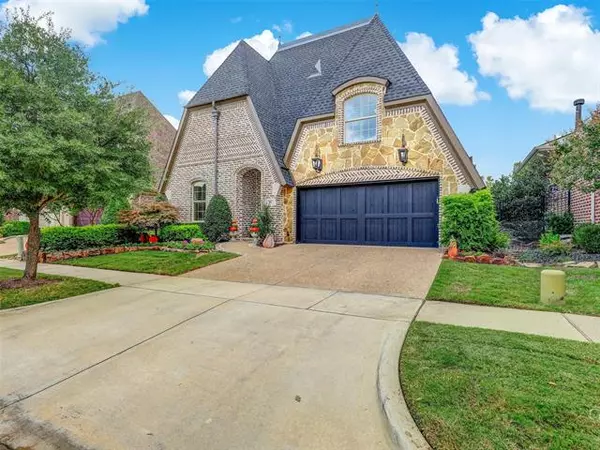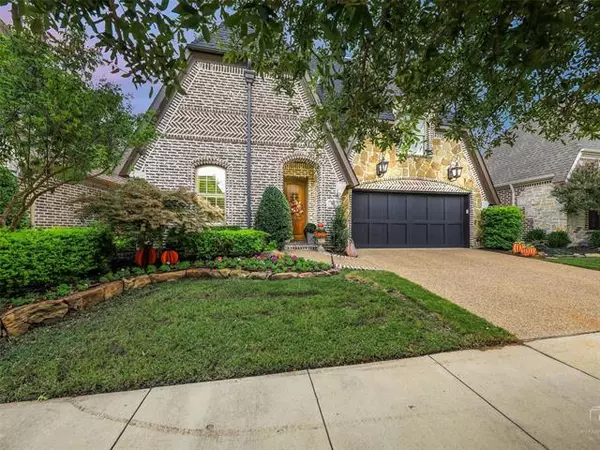For more information regarding the value of a property, please contact us for a free consultation.
Key Details
Property Type Single Family Home
Sub Type Single Family Residence
Listing Status Sold
Purchase Type For Sale
Square Footage 2,734 sqft
Price per Sqft $237
Subdivision Cambridge At Watters Crossing Add
MLS Listing ID 14681237
Sold Date 10/28/21
Style Tudor
Bedrooms 3
Full Baths 3
HOA Fees $75
HOA Y/N Mandatory
Total Fin. Sqft 2734
Year Built 2013
Annual Tax Amount $10,946
Lot Size 6,098 Sqft
Acres 0.14
Property Description
Enjoy a luxurious lifestyle in this stunning home located in the highly desirable and convenient Cambridge at Watters Crossing Addition. Inside, you are warmly greeted with beautiful hardwood flooring throughout the main floor, a designated office and formal dining area, a breathtaking kitchen that offers double ovens, a five burner gas cooktop, two oversized islands, and an open layout that creates the perfect environment for entertaining guests. Relish in your owner's retreat that offers a relaxing jacuzzi tub, separate shower, and custom California closet system. Outdoors, fall in love with the beautifully landscaped courtyard, cozy fireplace, and a motorized patio screen for your exterior living area.
Location
State TX
County Collin
Community Guarded Entrance
Direction From Stacy Road and Highway 75- go West on Stacy Road. Left on Watters. Left on White River. Left on Charles River. Home is on your right.
Rooms
Dining Room 1
Interior
Interior Features Cable TV Available, Decorative Lighting, High Speed Internet Available, Sound System Wiring, Wet Bar
Heating Central, Natural Gas
Cooling Ceiling Fan(s), Central Air, Electric
Flooring Carpet, Ceramic Tile, Wood
Fireplaces Number 2
Fireplaces Type Gas Logs, Other
Appliance Dishwasher, Disposal, Double Oven, Electric Oven, Gas Cooktop, Microwave, Plumbed for Ice Maker, Refrigerator, Vented Exhaust Fan, Gas Water Heater
Heat Source Central, Natural Gas
Exterior
Exterior Feature Covered Patio/Porch, Fire Pit, Rain Gutters, Mosquito Mist System, Outdoor Living Center
Garage Spaces 2.0
Fence Wrought Iron, Wood
Community Features Guarded Entrance
Utilities Available Alley, City Sewer, City Water, Curbs, Individual Gas Meter, Individual Water Meter
Roof Type Composition
Garage Yes
Building
Lot Description Few Trees, Interior Lot, Landscaped, Sprinkler System, Subdivision
Story Two
Foundation Slab
Structure Type Brick,Rock/Stone
Schools
Elementary Schools Cheatham
Middle Schools Lowery Freshman Center
High Schools Allen
School District Allen Isd
Others
Ownership See Agent
Acceptable Financing Cash, Conventional, VA Loan
Listing Terms Cash, Conventional, VA Loan
Financing Cash
Special Listing Condition Survey Available
Read Less Info
Want to know what your home might be worth? Contact us for a FREE valuation!

Our team is ready to help you sell your home for the highest possible price ASAP

©2025 North Texas Real Estate Information Systems.
Bought with Joanne Bryan • Coldwell Banker Realty Frisco



