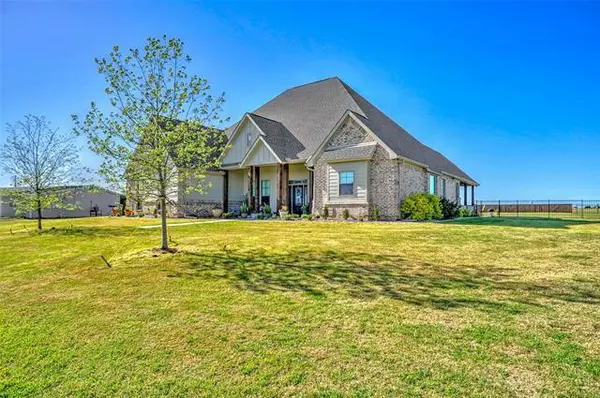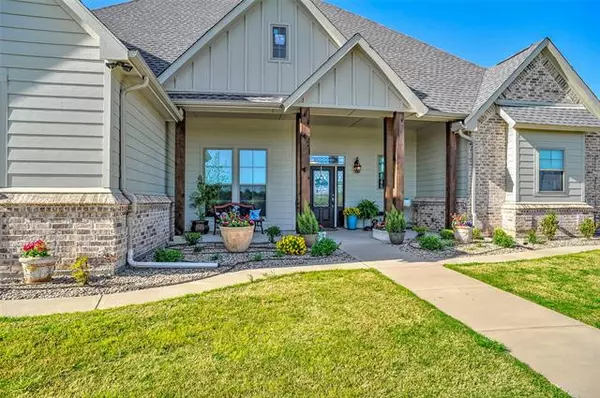For more information regarding the value of a property, please contact us for a free consultation.
Key Details
Property Type Single Family Home
Sub Type Farm
Listing Status Sold
Purchase Type For Sale
Square Footage 2,933 sqft
Price per Sqft $475
MLS Listing ID 14555276
Sold Date 08/20/21
Style Traditional
Bedrooms 3
Full Baths 2
Half Baths 1
HOA Y/N None
Total Fin. Sqft 2933
Year Built 2017
Annual Tax Amount $9,573
Lot Size 27.000 Acres
Acres 27.0
Property Description
Hilltop Luxury Country Estate situated on 27 gorgeous acres with pond and trees. You'll cherish the views from your spacious front porch. Home built in 2019 with exceptional attention to detail in the finishes and construction. 59 piers in the foundation, spray foam throughout. 3 bedrooms, 2.5 baths plus study in the main house. STUNNING kitchen has gas range, double ovens, bar seating for 10, island, lots of counter and cabinet space. Master ensuite has private porch with views of the pool. Bath and closet are amazing. 15x13 Laundry-mud room is a dream. 28x24 extra tall garage Back yard boasts huge covered porch, pool-spa, cabana with built in grill, smoker and firepit. 1800 Sq ft shop with garage and Qtrs
Location
State TX
County Grayson
Direction From Hwy 75N in Van Alstyne, go East on W Van Alstyne Pkwy. Turn right onto N Waco St. Turn Left at the 2nd cross street onto FM 121 E, continue 7.5 mi. Turn right onto Bucksnort Rd, continue appx 1.6 mi. Driveway will be on your left, 1486 Bucksnort Rd.
Rooms
Dining Room 1
Interior
Interior Features Decorative Lighting, Dry Bar
Heating Central, Electric
Cooling Ceiling Fan(s), Central Air, Electric
Flooring Carpet, Ceramic Tile
Fireplaces Number 1
Fireplaces Type Brick, Wood Burning
Appliance Dishwasher, Double Oven, Gas Cooktop, Microwave, Electric Water Heater
Heat Source Central, Electric
Laundry Electric Dryer Hookup, Washer Hookup
Exterior
Exterior Feature Covered Patio/Porch, Fire Pit, Rain Gutters, Outdoor Living Center, RV/Boat Parking, Storage
Garage Spaces 2.0
Fence Barbed Wire, Wood
Pool Cabana, Gunite, Heated, In Ground, Pool/Spa Combo, Separate Spa/Hot Tub, Water Feature
Utilities Available Aerobic Septic, Asphalt, Co-op Water, Individual Water Meter, No City Services, Outside City Limits, Underground Utilities
Roof Type Composition
Garage Yes
Private Pool 1
Building
Lot Description Acreage, Few Trees, Landscaped, Lrg. Backyard Grass, Pasture, Sprinkler System, Tank/ Pond, Water/Lake View
Story One
Foundation Combination
Structure Type Brick
Schools
Elementary Schools Whitewrigh
Middle Schools Whitewrigh
High Schools Whitewrigh
School District Whitewright Isd
Others
Restrictions Deed
Ownership Contact Agent
Acceptable Financing Cash, Conventional
Listing Terms Cash, Conventional
Financing Conventional
Special Listing Condition Aerial Photo, Deed Restrictions
Read Less Info
Want to know what your home might be worth? Contact us for a FREE valuation!

Our team is ready to help you sell your home for the highest possible price ASAP

©2025 North Texas Real Estate Information Systems.
Bought with Laine Murray • Attorney Broker Services



