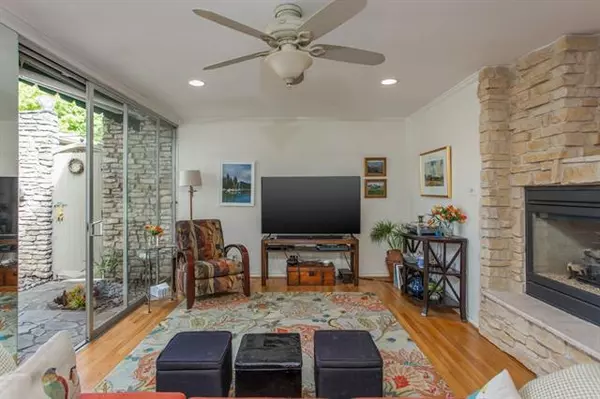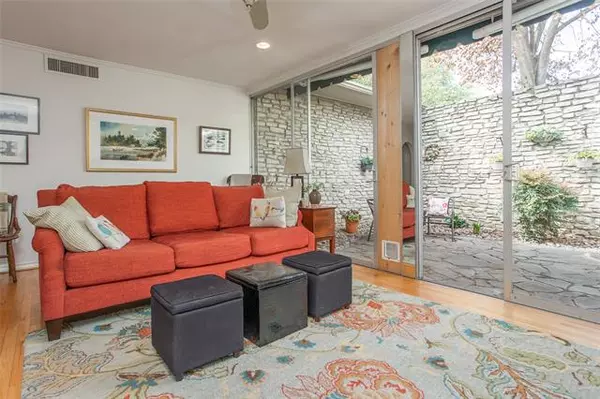For more information regarding the value of a property, please contact us for a free consultation.
Key Details
Property Type Townhouse
Sub Type Townhouse
Listing Status Sold
Purchase Type For Sale
Square Footage 1,231 sqft
Price per Sqft $194
Subdivision Ridglea Add
MLS Listing ID 14560605
Sold Date 05/10/21
Style Mid-Century Modern
Bedrooms 2
Full Baths 2
HOA Fees $407/mo
HOA Y/N Mandatory
Total Fin. Sqft 1231
Year Built 1960
Annual Tax Amount $6,429
Lot Size 1,524 Sqft
Acres 0.035
Property Description
Gorgeous one of a kind floorplan for this Mid Century Modern Townhome designed by renowned Architect John Wesley Jones in the heart of Ridglea. Light bright & airy defines this property featuring floor to ceiling sliding glass doors to 2 private patios. Tons of storage throughout. 3 skylights in kitchen and each full bath. Two master bedrooms with plenty of closets for the clothes Diva in all of us. Enjoy landscaped common areas with mature trees, huge community pool with ample tanning & gathering areas. Updated kitchen with granite, SS appliances & breakfast bar. Spacious dining & 3 way see through gas fireplace. All nested against Ridglea CC with easy access to shopping, dining & more. Highest and Best offer!
Location
State TX
County Tarrant
Community Community Pool
Direction 183W-Southwest Blvd to Vickery Blvd., Left on Vickery, Left on Westridge, House is on the left
Rooms
Dining Room 1
Interior
Interior Features Cable TV Available
Heating Central, Electric
Cooling Ceiling Fan(s), Central Air, Electric
Flooring Ceramic Tile, Wood
Fireplaces Number 1
Fireplaces Type Gas Logs, Gas Starter, Metal, See Through Fireplace
Appliance Convection Oven, Dishwasher, Disposal, Electric Cooktop, Electric Range, Vented Exhaust Fan, Tankless Water Heater, Gas Water Heater
Heat Source Central, Electric
Laundry Full Size W/D Area, Gas Dryer Hookup, Washer Hookup
Exterior
Exterior Feature Covered Patio/Porch
Carport Spaces 2
Fence Wood
Pool Gunite, In Ground
Community Features Community Pool
Utilities Available Asphalt, City Sewer, City Water, Curbs, Overhead Utilities
Roof Type Built-Up
Garage No
Private Pool 1
Building
Lot Description Few Trees, Landscaped, No Backyard Grass
Story One
Foundation Slab
Structure Type Rock/Stone
Schools
Elementary Schools Ridgleahil
Middle Schools Monnig
High Schools Arlngtnhts
School District Fort Worth Isd
Others
Restrictions Architectural
Ownership Margaret Muir
Acceptable Financing Cash, Conventional, FHA, VA Loan
Listing Terms Cash, Conventional, FHA, VA Loan
Financing Cash
Special Listing Condition Survey Available
Read Less Info
Want to know what your home might be worth? Contact us for a FREE valuation!

Our team is ready to help you sell your home for the highest possible price ASAP

©2025 North Texas Real Estate Information Systems.
Bought with Carol Swanson • Burt Ladner Real Estate LLC



