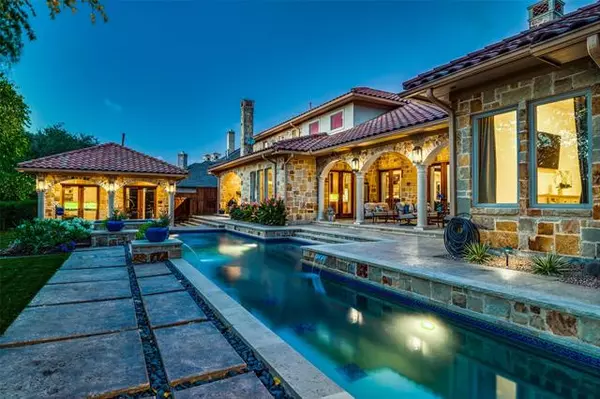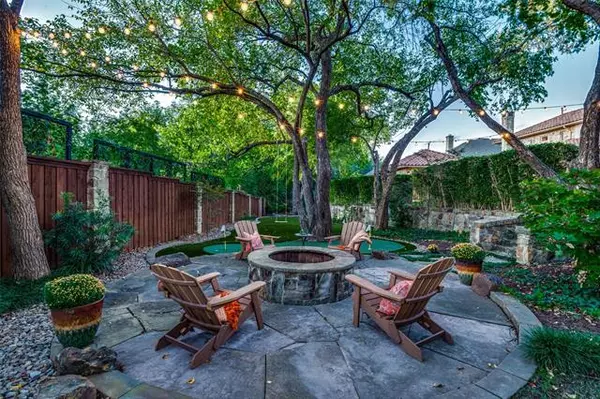For more information regarding the value of a property, please contact us for a free consultation.
Key Details
Property Type Single Family Home
Sub Type Single Family Residence
Listing Status Sold
Purchase Type For Sale
Square Footage 7,401 sqft
Price per Sqft $310
Subdivision Chapel Creek Ph One
MLS Listing ID 14447770
Sold Date 03/15/21
Style Spanish,Traditional
Bedrooms 7
Full Baths 6
Half Baths 1
HOA Fees $110/qua
HOA Y/N Mandatory
Total Fin. Sqft 7401
Year Built 2007
Annual Tax Amount $32,072
Lot Size 0.530 Acres
Acres 0.53
Property Description
Absolutely Stunning Spanish Style Hacienda Estate In Friscos Prestigious Chapel Creek.7 bedrms, 6.1 baths, 6 fireplaces, breathtaking courtyard, study, fully equipped media rm down, gourmet kitchen w top of the line appliances, secondary cooking area & planning desk tucked behind the kitchen. Real wood beams throughout, dual laundry rms, reclaimed French terracotta tile, imported reclaimed wood fls, fp mantels & more. Nestled on Private .53 acre corner lot offering a stone elevation, outdoor oasis w a custom pool, 2 extensive patios, outdoor kitchen, tiered backyard w fire pit, putting green & separate Casita. No detail left out & no expense spared in design, construction & finish-out of this immaculate home.
Location
State TX
County Collin
Direction From Dallas North Tollway and Stonebrook Pkwy, Follow Stonebrook Pkwy east to Parkwood Blvd. Follow Parkwood Blvd south to Chapel Creek Blvd. Follow Chapel Creek Blvd east to Memorial Drive. Turn Left on Shady Oaks, Turn Right on Fernwood and property will be the corner lot on the left hand side.
Rooms
Dining Room 2
Interior
Interior Features Built-in Wine Cooler, Cable TV Available, Decorative Lighting, Dry Bar, Flat Screen Wiring, High Speed Internet Available, Sound System Wiring, Vaulted Ceiling(s), Wet Bar
Heating Central, Natural Gas, Zoned
Cooling Ceiling Fan(s), Central Air, Electric, Zoned
Flooring Carpet, Ceramic Tile, Travertine Stone, Wood
Fireplaces Number 6
Fireplaces Type Gas Logs, Gas Starter, Master Bedroom, Stone, Wood Burning
Appliance Built-in Refrigerator, Built-in Coffee Maker, Dishwasher, Disposal, Double Oven, Dryer, Electric Oven, Gas Cooktop, Ice Maker, Microwave, Plumbed For Gas in Kitchen, Plumbed for Ice Maker, Refrigerator, Vented Exhaust Fan, Warming Drawer, Gas Water Heater
Heat Source Central, Natural Gas, Zoned
Laundry Electric Dryer Hookup, Full Size W/D Area, Washer Hookup
Exterior
Exterior Feature Attached Grill, Covered Patio/Porch, Fire Pit, Rain Gutters, Lighting, Outdoor Living Center, Private Yard
Garage Spaces 3.0
Fence Brick, Gate, Wrought Iron, Wood
Pool Gunite, Heated, In Ground, Pool/Spa Combo, Separate Spa/Hot Tub, Pool Sweep, Water Feature
Utilities Available All Weather Road, City Sewer, City Water, Individual Gas Meter, Individual Water Meter, Underground Utilities
Roof Type Slate,Tile
Garage Yes
Private Pool 1
Building
Lot Description Corner Lot, Landscaped, Lrg. Backyard Grass, Many Trees, Sprinkler System, Subdivision
Story Two
Foundation Combination
Structure Type Rock/Stone
Schools
Elementary Schools Spears
Middle Schools Hunt
High Schools Frisco
School District Frisco Isd
Others
Ownership See Agent
Acceptable Financing Cash, Conventional
Listing Terms Cash, Conventional
Financing Conventional
Special Listing Condition Aerial Photo, Survey Available
Read Less Info
Want to know what your home might be worth? Contact us for a FREE valuation!

Our team is ready to help you sell your home for the highest possible price ASAP

©2024 North Texas Real Estate Information Systems.
Bought with Justin Lawrence • Innovative Realty



