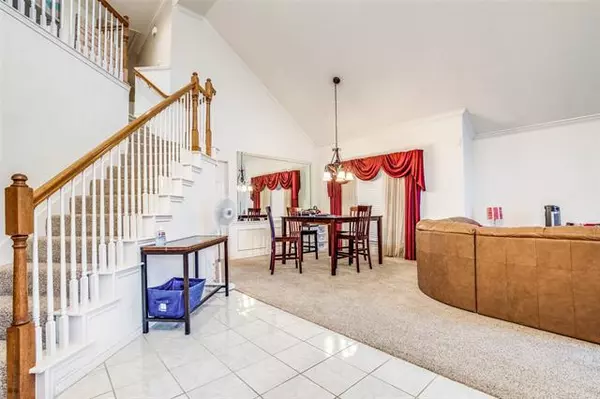For more information regarding the value of a property, please contact us for a free consultation.
Key Details
Property Type Single Family Home
Sub Type Single Family Residence
Listing Status Sold
Purchase Type For Sale
Square Footage 2,649 sqft
Price per Sqft $96
Subdivision Valleycreek Estates
MLS Listing ID 14438784
Sold Date 11/13/20
Style Traditional
Bedrooms 4
Full Baths 2
Half Baths 1
HOA Y/N None
Total Fin. Sqft 2649
Year Built 1993
Annual Tax Amount $6,390
Lot Size 7,797 Sqft
Acres 0.179
Property Description
Beautiful, well-maintained, and updated home near Valley Creek Park! Spacious 2 story on a large corner lot! Great floor plan with 4 large bedrooms plus study! 3 split bedrooms and study, with built-ins upstairs. Large downstairs owner's suite with walk-in closet and spacious bathroom, featuring double sinks, garden tub and walk-in shower! 2 living areas downstairs makes for a perfect kid's retreat area! Kitchen opens to living room and has stainless steel appliances and updated island. 8-foot board-on-board privacy fence with automatic gate across rear-entry driveway & custom pergola with stained concrete patio to enjoy secluded backyard! Security cameras run perimeter of home with monitor for screening.
Location
State TX
County Dallas
Direction From IH635, exit Elam Rd. North (left) on Pioneer Rd. Stay on Pioneer at traffic circle. Left on Spring Mills Rd.
Rooms
Dining Room 1
Interior
Interior Features Cable TV Available, Smart Home System, Vaulted Ceiling(s)
Heating Central, Natural Gas
Cooling Ceiling Fan(s), Central Air, Electric
Flooring Carpet, Ceramic Tile
Fireplaces Number 1
Fireplaces Type Gas Logs, Gas Starter
Appliance Convection Oven, Dishwasher, Disposal, Electric Cooktop, Microwave, Plumbed for Ice Maker, Gas Water Heater
Heat Source Central, Natural Gas
Laundry Electric Dryer Hookup, Full Size W/D Area, Washer Hookup
Exterior
Exterior Feature Covered Patio/Porch, Storage
Garage Spaces 2.0
Fence Gate, Wood
Utilities Available City Sewer, City Water, Curbs, Sidewalk, Underground Utilities
Roof Type Composition
Garage Yes
Building
Lot Description Few Trees
Story Two
Foundation Slab
Structure Type Brick,Siding
Schools
Elementary Schools Gentry
Middle Schools Agnew
High Schools Mesquite
School District Mesquite Isd
Others
Ownership ask agent
Acceptable Financing Cash, Conventional, FHA, VA Loan
Listing Terms Cash, Conventional, FHA, VA Loan
Financing VA
Read Less Info
Want to know what your home might be worth? Contact us for a FREE valuation!

Our team is ready to help you sell your home for the highest possible price ASAP

©2025 North Texas Real Estate Information Systems.
Bought with James Baker Jr • James Baker Jr.



