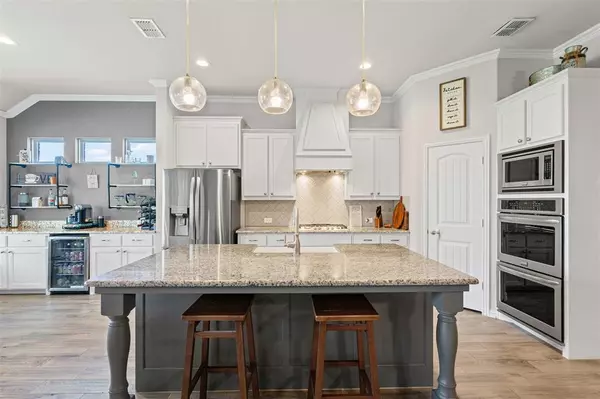OPEN HOUSE
Sat Jul 26, 12:00pm - 3:00pm
Sun Jul 27, 11:00am - 2:00pm
UPDATED:
Key Details
Property Type Single Family Home
Sub Type Single Family Residence
Listing Status Active
Purchase Type For Sale
Square Footage 3,220 sqft
Price per Sqft $178
Subdivision Morningstar
MLS Listing ID 21007889
Style Traditional
Bedrooms 5
Full Baths 3
Half Baths 1
HOA Fees $265/qua
HOA Y/N Mandatory
Year Built 2018
Annual Tax Amount $12,586
Lot Size 6,011 Sqft
Acres 0.138
Property Sub-Type Single Family Residence
Property Description
Step inside to an open floor plan perfect for entertaining, with a dedicated office, elegant wine & coffee bar, and a spacious primary suite with ensuite bath on the main level. Upstairs, you'll find a media room, a versatile bonus room, and generously sized walk-in closets. Equipped with cutting-edge smart home technology and immersive surround sound, this home blends modern convenience with high-end entertainment. Enjoy the beautifully landscaped yard with sprinkler system, ideal for relaxing or hosting outdoors.
Living in Morningstar means access to resort-style amenities—a sparkling community pool, scenic fishing ponds, clubhouse, and well-lit sidewalks and walking trails for evening strolls.
This home truly has it all—space, style, and a neighborhood designed for connection and comfort. Don't miss your chance to live in one of the area's most desirable communities! Seller is Motivated - Call today for a private tour.
Location
State TX
County Parker
Community Club House, Community Pool, Curbs, Fishing, Playground, Sidewalks
Direction From I-20, North on FM 3325, Right on Morning Mist Trl, continue thru round-a-bout (2nd exit); Right on Mineral PointDr, continue left on Star Creek Dr, Left on Palmerston Dr, Right on Brettridge Dr - home is third from end on left across from lamp post.
Rooms
Dining Room 2
Interior
Interior Features Built-in Features, Built-in Wine Cooler, Decorative Lighting, Double Vanity, Eat-in Kitchen, Granite Counters, Kitchen Island, Open Floorplan, Pantry, Smart Home System, Sound System Wiring, Walk-In Closet(s), Wired for Data
Heating Central
Cooling Ceiling Fan(s), Central Air
Flooring Carpet, Ceramic Tile
Fireplaces Number 1
Fireplaces Type Electric, Living Room, Raised Hearth, Stone
Appliance Dishwasher, Disposal, Gas Cooktop, Microwave, Double Oven
Heat Source Central
Laundry Utility Room, Full Size W/D Area
Exterior
Exterior Feature Covered Patio/Porch, Rain Gutters
Garage Spaces 2.0
Fence Back Yard, Fenced, Wood
Community Features Club House, Community Pool, Curbs, Fishing, Playground, Sidewalks
Utilities Available Co-op Electric, Community Mailbox, Curbs, Individual Gas Meter, Individual Water Meter, MUD Sewer, MUD Water, Natural Gas Available
Roof Type Composition
Total Parking Spaces 2
Garage Yes
Building
Lot Description Interior Lot
Story Two
Foundation Slab
Level or Stories Two
Schools
Elementary Schools Patricia Dean Boswell Mccall
Middle Schools Mcanally
High Schools Aledo
School District Aledo Isd
Others
Ownership Of Record
Acceptable Financing Cash, Conventional, FHA, VA Loan
Listing Terms Cash, Conventional, FHA, VA Loan
Virtual Tour https://www.propertypanorama.com/instaview/ntreis/21007889




