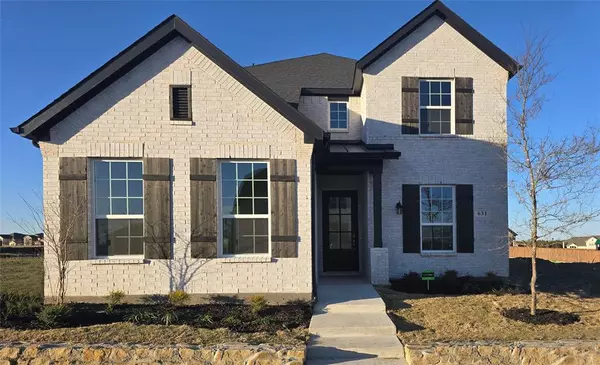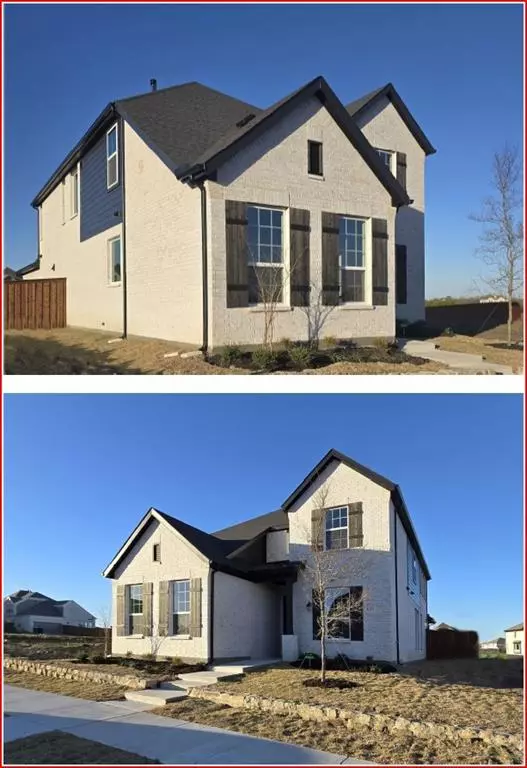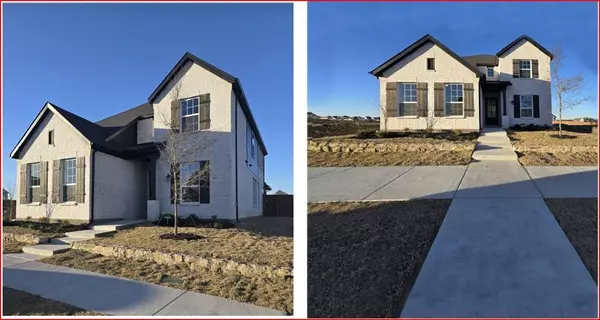UPDATED:
01/07/2025 03:50 AM
Key Details
Property Type Single Family Home
Sub Type Single Family Residence
Listing Status Active
Purchase Type For Rent
Square Footage 2,597 sqft
Subdivision Edgewater Ph2
MLS Listing ID 20809279
Style Contemporary/Modern,Traditional
Bedrooms 4
Full Baths 2
Half Baths 1
PAD Fee $1
HOA Y/N Mandatory
Year Built 2024
Lot Size 4,399 Sqft
Acres 0.101
Property Description
The Beautiful UnionMain WILLOW floorplan. 4 Bedrooms, 2.5 baths, 3 Living areas, 2 Dinning areas.
The Primary Master Bedroom Ensuite is Downstairs with a Giant Walkin Closet, Double Sinks, and Seperate Tub & Shower.
The downstairs Study can opt as a formal Dining room or Guest Bedroom.
Lovely Modern Open Floorplan with soaring ceilings & windows and a cozy electric fireplace.
2 car rear entry garage with remote controled door opener. Covered patio with private fence back yard.
Also included in this semi smart home is a new automated sprinkler system and monitored securty system.
Rsesidents in this new home community enjoy great onsite amenities which includes:
a Community Pool, Communty Childrens Playground, Walking-Biking Trails, Picturesque Surroundings,
Top Rated Schools and Ultra Quick 2 Turn Access to Interstate 30 Highway.
Location
State TX
County Rockwall
Direction Use GPS or From I30, take exit 73 (FM551-Memorial Pkwy), and turn Right on Memorial Pkwy. Then turn Left on Gettysburg Blvd, at the Traffic Circle exit to Grand Oak Dr, then turn Left onto Blakelys Way, the house is on the left.
Rooms
Dining Room 2
Interior
Interior Features Cable TV Available, Cathedral Ceiling(s), Decorative Lighting, Eat-in Kitchen, High Speed Internet Available, Kitchen Island, Open Floorplan, Smart Home System, Vaulted Ceiling(s), Walk-In Closet(s)
Heating Central, Natural Gas
Cooling Ceiling Fan(s), Central Air, Electric
Flooring Carpet, Ceramic Tile, Engineered Wood, Laminate
Fireplaces Number 1
Fireplaces Type Electric, Gas, Gas Logs
Equipment Irrigation Equipment
Appliance Dishwasher, Disposal, Gas Oven, Gas Range, Microwave, Plumbed For Gas in Kitchen, Tankless Water Heater, Vented Exhaust Fan
Heat Source Central, Natural Gas
Laundry Electric Dryer Hookup, Gas Dryer Hookup, Full Size W/D Area, Stacked W/D Area, Washer Hookup
Exterior
Exterior Feature Covered Patio/Porch, Rain Gutters, Private Yard
Garage Spaces 2.0
Fence Back Yard, Fenced, Gate, High Fence, Privacy, Wood
Utilities Available All Weather Road, Alley, Asphalt, Cable Available, City Sewer, City Water, Concrete, Curbs, Electricity Connected, Individual Gas Meter, Individual Water Meter, Phone Available, Underground Utilities
Roof Type Composition
Total Parking Spaces 2
Garage Yes
Building
Lot Description Interior Lot
Story Two
Foundation Slab
Level or Stories Two
Structure Type Brick,Concrete,Wood
Schools
Elementary Schools Lupe Garcia
Middle Schools Herman E Utley
High Schools Heath
School District Rockwall Isd
Others
Pets Allowed Breed Restrictions, Number Limit, Size Limit
Restrictions Animals,Building,No Divide,No Mobile Home
Ownership see agent
Pets Allowed Breed Restrictions, Number Limit, Size Limit




