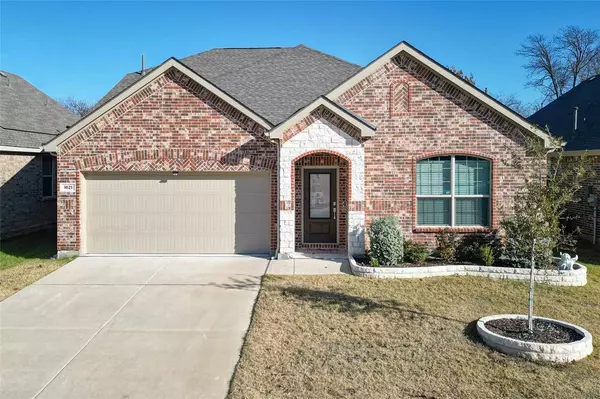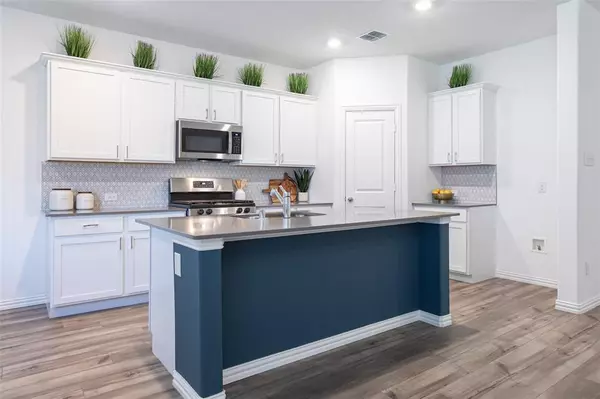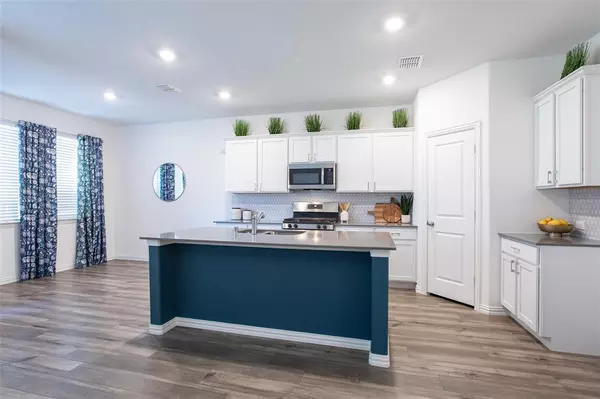UPDATED:
01/02/2025 11:10 PM
Key Details
Property Type Single Family Home
Sub Type Single Family Residence
Listing Status Active
Purchase Type For Sale
Square Footage 2,360 sqft
Price per Sqft $190
Subdivision Northlake Estates
MLS Listing ID 20801871
Bedrooms 4
Full Baths 2
Half Baths 1
HOA Fees $625/ann
HOA Y/N Mandatory
Year Built 2022
Annual Tax Amount $9,316
Lot Size 6,272 Sqft
Acres 0.144
Property Description
Upon entering you are greeted with a bright and spacious living area, flooded with natural light, and featuring an open floor plan that seamlessly flows into the gourmet kitchen. Enjoy entertaining in the kitchen with quartz countertops, stainless steel appliances including gas range vented to exterior, a large island, and abundant storage—ideal for preparing meals or hosting family and friends. The formal dining room offers versatile options, whether you choose to use it as a dining space, home office, or even a playroom. The well-designed layout places all the bedrooms on the first floor for ultimate convenience. The tranquil primary suite features a custom accent wall and an ensuite bathroom with dual vanities, a separate shower, and a spacious walk-in closet. Upstairs, you'll find a versatile bonus room, perfect for a home office, gym, playroom, or additional bedroom—let your imagination run wild! Step outside to your oversized backyard, an ideal canvas for creating a private outdoor sanctuary. With no rear neighbors, you'll enjoy a serene and peaceful setting perfect for relaxation or entertaining. The home comes fully equipped with modern tech features for added security and convenience, including two Eero routers, Ring doorbell, door sensors, motion detectors in the living area, and a MyQ garage door opener. The roof is less than a year old, providing peace of mind for years to come. Northlake Estates offers incredible amenities including a community pool with cabanas, parks, walking trails, and more—everything you need for a vibrant, active lifestyle. This home truly has it all—schedule your private tour today and make it yours before it's gone!
Location
State TX
County Denton
Direction Northlake Estates
Rooms
Dining Room 2
Interior
Interior Features Decorative Lighting, Double Vanity, Eat-in Kitchen, High Speed Internet Available, Kitchen Island, Open Floorplan, Pantry, Walk-In Closet(s)
Heating Central, Natural Gas
Cooling Ceiling Fan(s), Central Air, Electric
Flooring Carpet, Ceramic Tile, Luxury Vinyl Plank
Appliance Dishwasher, Disposal, Gas Range, Microwave, Plumbed For Gas in Kitchen
Heat Source Central, Natural Gas
Laundry Utility Room, Full Size W/D Area
Exterior
Exterior Feature Covered Patio/Porch, Rain Gutters
Garage Spaces 2.0
Fence High Fence, Privacy, Wood
Utilities Available MUD Sewer, MUD Water
Roof Type Composition
Total Parking Spaces 2
Garage Yes
Building
Lot Description Few Trees, Interior Lot, Irregular Lot, Landscaped, Level, Lrg. Backyard Grass, Sprinkler System, Subdivision
Story One and One Half
Foundation Slab
Level or Stories One and One Half
Schools
Elementary Schools Oak Point
Middle Schools Jerry Walker
High Schools Little Elm
School District Little Elm Isd
Others
Ownership see tax
Acceptable Financing Cash, Conventional, FHA, VA Loan
Listing Terms Cash, Conventional, FHA, VA Loan




