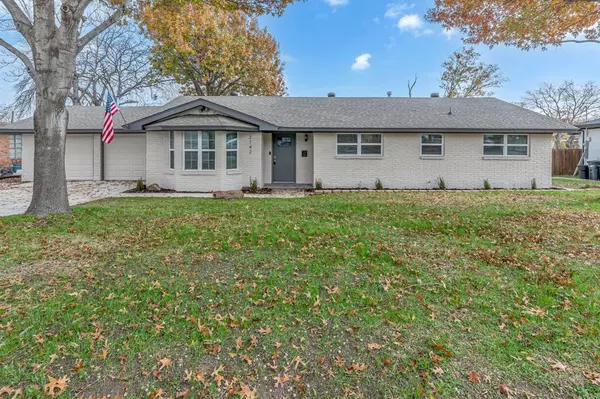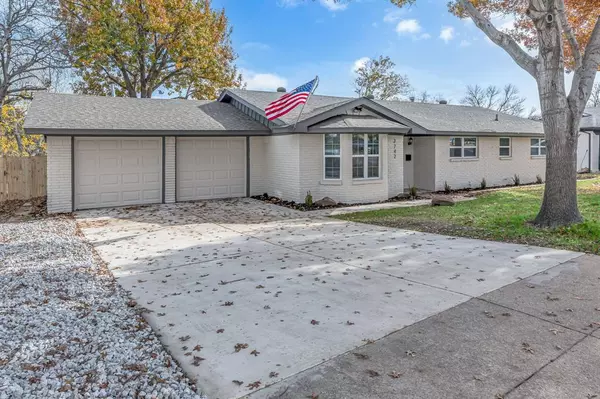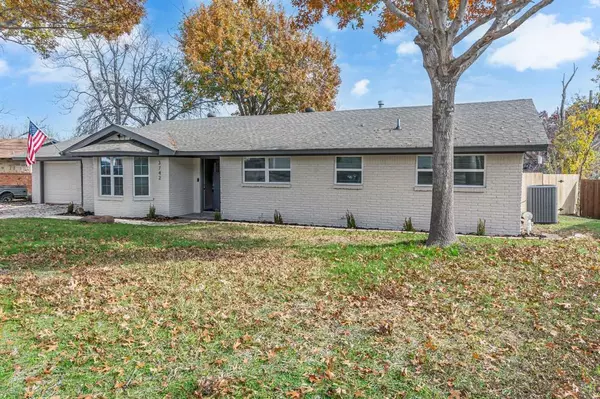UPDATED:
01/05/2025 05:03 AM
Key Details
Property Type Single Family Home
Sub Type Single Family Residence
Listing Status Active Option Contract
Purchase Type For Sale
Square Footage 2,150 sqft
Price per Sqft $174
Subdivision North Hills Add
MLS Listing ID 20798158
Style Traditional
Bedrooms 4
Full Baths 3
HOA Y/N None
Year Built 1959
Annual Tax Amount $4,709
Lot Size 0.338 Acres
Acres 0.338
Property Description
The home offers four spacious bedrooms and three full baths, perfect for comfortable family living or hosting guests. The new lighting fixtures cast a warm glow across the freshly installed flooring, creating an inviting atmosphere in every room. The open-concept layout seamlessly connects the living areas, making it ideal for both relaxation and entertaining.
Step outside and discover your tranquil retreat backing onto a private pond, offering serene views and a peaceful setting. The backyard is perfect for enjoying morning coffee or hosting summer barbecues. The updates continue with a new driveway and sidewalk leading to the front door, enhancing the property's curb appeal.
Additional features include a two-car garage, equipped with new garage door openers for added convenience. This home truly embodies the concept of being move-in ready, saving you the hassle of immediate renovations or upgrades.
Don't miss this opportunity to own a meticulously updated home in a prime location, offering modern comforts and timeless style. Schedule your visit today and experience the perfect blend of elegance and functionality in this North Richland Hills gem.
Location
State TX
County Tarrant
Community Curbs
Direction From 820 W exit 377 Denton Hwy. Take left onto 377 Denton Hwy. Stay on Denton Hwy 377 for approximately 1.6 miles, then take a left onto Tourist Dr. Take you first left onto N. Hills Dr. House will be on your right.
Rooms
Dining Room 1
Interior
Interior Features Decorative Lighting, Double Vanity, High Speed Internet Available, Open Floorplan, Vaulted Ceiling(s)
Heating Central, Natural Gas
Cooling Ceiling Fan(s), Central Air, Electric
Flooring Carpet, Hardwood, Luxury Vinyl Plank, Tile
Appliance Dishwasher, Disposal, Gas Range, Microwave, Plumbed For Gas in Kitchen, Refrigerator
Heat Source Central, Natural Gas
Laundry Electric Dryer Hookup, Utility Room, Full Size W/D Area, Washer Hookup
Exterior
Exterior Feature Storage
Garage Spaces 2.0
Fence Chain Link, Wood
Community Features Curbs
Utilities Available City Sewer, City Water, Concrete, Curbs, Electricity Connected, Individual Gas Meter
Waterfront Description Creek,Lake Front
Roof Type Composition
Total Parking Spaces 2
Garage Yes
Building
Lot Description Few Trees, Interior Lot, Lrg. Backyard Grass, Water/Lake View, Waterfront
Story One
Foundation Slab
Level or Stories One
Structure Type Brick
Schools
Elementary Schools Stowe
Middle Schools Northoaks
High Schools Haltom
School District Birdville Isd
Others
Restrictions None
Ownership Metrotex Acquisitions LLC
Acceptable Financing Cash, Conventional, FHA, VA Loan
Listing Terms Cash, Conventional, FHA, VA Loan




