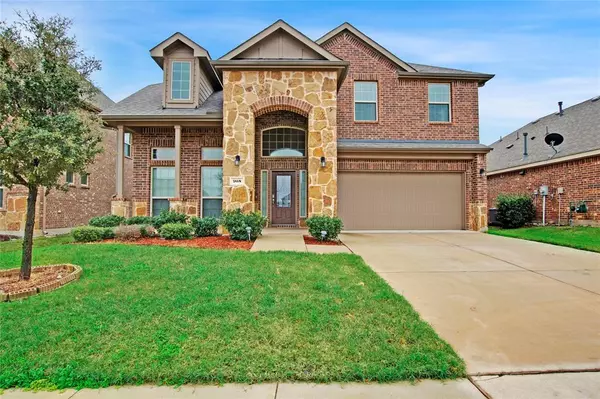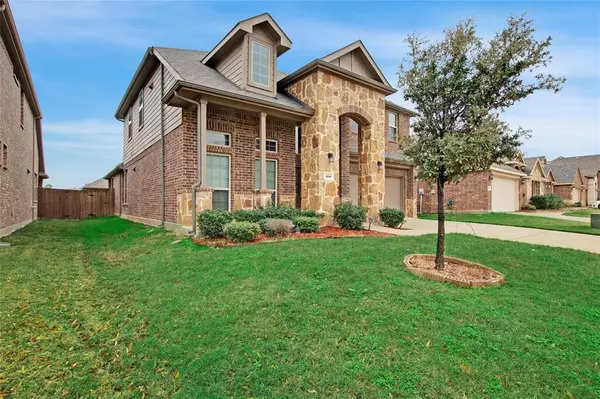
OPEN HOUSE
Sun Dec 29, 12:00pm - 3:00pm
UPDATED:
12/23/2024 03:49 PM
Key Details
Property Type Single Family Home
Sub Type Single Family Residence
Listing Status Active
Purchase Type For Sale
Square Footage 2,709 sqft
Price per Sqft $166
Subdivision Paloma Creek Lakeview Ph 2-
MLS Listing ID 20792031
Style Traditional
Bedrooms 4
Full Baths 3
Half Baths 1
HOA Fees $242
HOA Y/N Mandatory
Year Built 2017
Annual Tax Amount $10,097
Lot Size 5,719 Sqft
Acres 0.1313
Property Description
Discover the perfect blend of style, space, and functionality in this stunning 4-bedroom, 4-bathroom home, built in 2017 and designed for contemporary living. With over 2,709 square feet of thoughtfully crafted living space, this home is ideal for families seeking both luxury and practicality.
From the moment you step inside, you'll be wowed by the open floor plan, tile floors, and abundant natural light flooding every room and beautiful Chandelier. The light-filled living areas are perfect for relaxing or hosting guests, with a cozy fireplace in the living room and an dining area for those special gatherings. The main floor also features a convenient bedroom and bath, ideal for guests or a home office. Refrigerators and fixtures like chandeliers stay with the property. NEW ROOF!
Granite counter tops in the kitchen with an island. Enjoy your open air backyard with a covered patio. Walk a couple blocks to the lake view trail.
This Home is part of an HOA community that offers unmatched amenities for every lifestyle. Enjoy access to two sparkling pools, a fully-equipped gym for your fitness routine, and a playground where your kids can make memories and stay active. Whether you're looking to relax by the pool, work out in the gym, or let your children play safely, this community has it all.
Schedule a tour today and see how this incredible home and community can enhance your lifestyle!
Location
State TX
County Denton
Community Community Pool, Fitness Center, Lake, Playground
Direction Property located on 380 and Paloma Creek.
Rooms
Dining Room 1
Interior
Interior Features Cable TV Available, Chandelier, Kitchen Island, Open Floorplan, Pantry, Sound System Wiring, Walk-In Closet(s)
Heating Central, Fireplace(s)
Cooling Central Air, Electric
Flooring Carpet, Ceramic Tile
Fireplaces Number 1
Fireplaces Type Gas, Gas Logs, Glass Doors, Living Room
Appliance Dishwasher, Electric Oven, Gas Cooktop, Microwave, Refrigerator
Heat Source Central, Fireplace(s)
Laundry Electric Dryer Hookup, Utility Room, Washer Hookup
Exterior
Exterior Feature Covered Patio/Porch
Garage Spaces 2.0
Carport Spaces 2
Fence Back Yard, Fenced
Community Features Community Pool, Fitness Center, Lake, Playground
Utilities Available Cable Available, Co-op Electric, Co-op Water, Community Mailbox
Roof Type Composition,Shingle
Total Parking Spaces 2
Garage Yes
Building
Story Two
Foundation Slab
Level or Stories Two
Structure Type Brick
Schools
Elementary Schools Oak Point
Middle Schools Jerry Walker
High Schools Little Elm
School District Little Elm Isd
Others
Ownership Dennis Akinbogun and Meagan Lafayn-Toni
Acceptable Financing Cash, Conventional, FHA, VA Loan
Listing Terms Cash, Conventional, FHA, VA Loan

GET MORE INFORMATION




