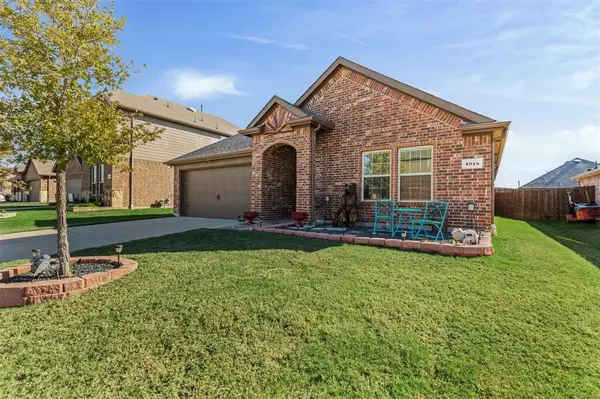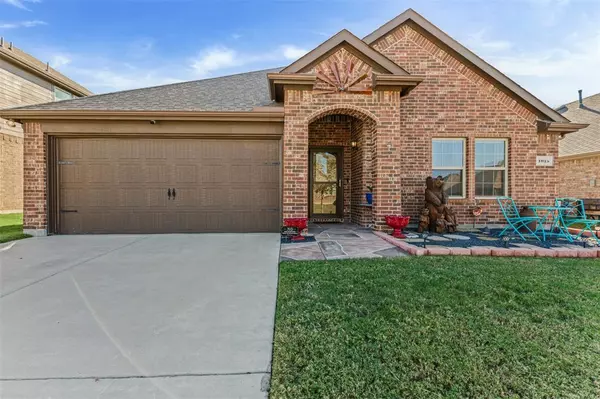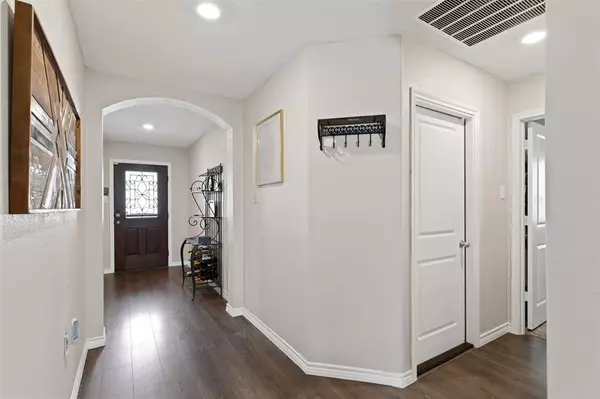
UPDATED:
12/14/2024 08:04 PM
Key Details
Property Type Single Family Home
Sub Type Single Family Residence
Listing Status Active
Purchase Type For Sale
Square Footage 1,592 sqft
Price per Sqft $226
Subdivision Winchester Crossing Ph 4
MLS Listing ID 20778673
Style Traditional
Bedrooms 4
Full Baths 2
HOA Fees $600/ann
HOA Y/N Mandatory
Year Built 2021
Annual Tax Amount $4,684
Lot Size 6,098 Sqft
Acres 0.14
Property Description
The kitchen is a highlight with the large, oversized island that provides additional seating, perfect for casual dining, holiday entertaining, and serving up culinary creations. Complete with granite countertops, gas range, and a walk-in pantry it is an entertainers dream .Whether you’re an experienced chef or love gathering in the kitchen, this space offers everything you need.
Step outside to enjoy your oversized outdoor patio, complete with textured concrete and a charming arbor that provides a serene space ideal for relaxation or entertaining. This backyard oasis is perfect for weekend gatherings, morning coffee, or simply unwinding after a long day.
Topping it off, Winchester Crossing offers residents an array of fantastic amenities, including a sparkling swimming pool with a splash pad, playground, and scenic walking trails, all designed to enhance your lifestyle. Plus, you’ll love the convenience of being minutes from shopping, dining, and Lake Lavon, offering endless outdoor recreation opportunities.
This home captures the essence of comfort, style, and convenience in a community that’s full of life. The Solar panels keep electricity in a range of 47-67 dollars per month, and can be assumed for 81 dollars per month. From the oversized island to the beautifully landscaped outdoor living space, every feature has been carefully curated to provide the perfect blend of warmth and elegance. Don't miss this opportunity to own a home that truly has it all in Winchester Crossing!
Note. Home Owner works from home and there will be limited access Monday through Friday during working hours.
Location
State TX
County Collin
Direction From Mckinney 75 at 121 take 399 East to Harry McKillop FM546. Left on County RD 398, Left on Beauchamp Blvd, Left on Saddle Club Way
Rooms
Dining Room 1
Interior
Interior Features Eat-in Kitchen, Granite Counters, High Speed Internet Available, Kitchen Island, Open Floorplan, Pantry, Walk-In Closet(s)
Heating Central
Cooling Ceiling Fan(s), Central Air
Appliance Dishwasher, Disposal, Gas Range, Plumbed For Gas in Kitchen
Heat Source Central
Exterior
Exterior Feature Rain Gutters, Outdoor Living Center, Uncovered Courtyard, Other
Garage Spaces 2.0
Fence Back Yard, Wood
Utilities Available Concrete, Curbs
Total Parking Spaces 2
Garage Yes
Building
Lot Description Interior Lot
Story One
Level or Stories One
Structure Type Brick
Schools
Elementary Schools Harper
Middle Schools Clark
High Schools Princeton
School District Princeton Isd
Others
Ownership Shannon Popp
Acceptable Financing 1031 Exchange, Cash, Conventional, FHA, FHA-203K, VA Loan
Listing Terms 1031 Exchange, Cash, Conventional, FHA, FHA-203K, VA Loan

GET MORE INFORMATION




