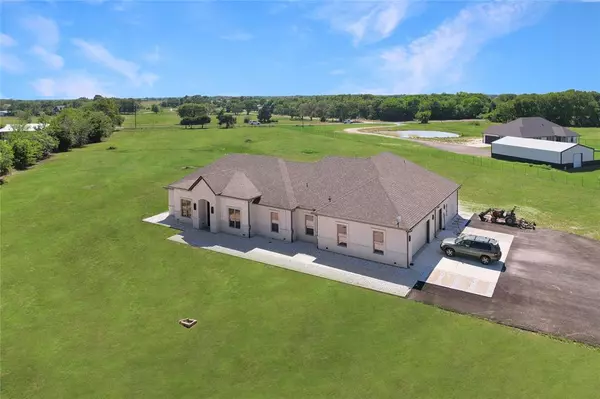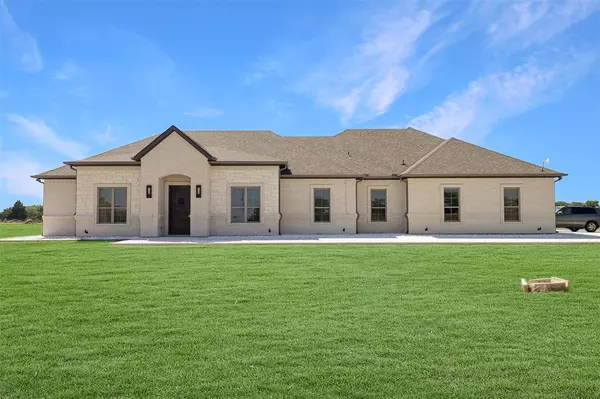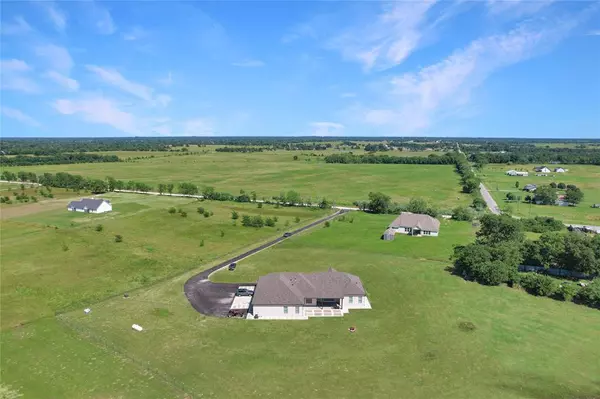UPDATED:
12/08/2024 04:46 AM
Key Details
Property Type Single Family Home
Sub Type Single Family Residence
Listing Status Active
Purchase Type For Sale
Square Footage 2,600 sqft
Price per Sqft $259
Subdivision Southpoint Ranch Sub
MLS Listing ID 20595732
Style Contemporary/Modern
Bedrooms 3
Full Baths 3
HOA Y/N None
Year Built 2023
Annual Tax Amount $1,420
Lot Size 4.000 Acres
Acres 4.0
Property Description
Location: 4 acres outside the city limits, yet just a 47-minute drive to downtown Dallas.
Age: 1.5 years old, ensuring modern construction and features.
Home Layout: 3 bedrooms, 3 bathrooms, and 3-car garage with workshop area.
Driveway: New concrete and asphalt from the street to the home.
Climate Control: Propane heat and electric AC, along with 2 HVAC units for optimal comfort.
Interior Features:
9-12 ft ceilings, wood blinds, and high shades.
Two tankless water heaters.
Spacious laundry room with room for an additional refrigerator.
Granite countertops throughout the home.
High-end KitchenAid appliances, including a 6-burner gas stove with a non-stick griddle, double oven, and butler’s coffee bar.
Oversized walk-in pantry and a massive primary closet with motion-sensor lighting.
Tiled showers and farmhouse tub in the primary bath.
Additional Spaces:
Separate office area.
Cedar hall closet.
Family shelter (6x6 safe).
Garage: Oversized 3-car garage with workbench, outlets for freezers, ceiling fans, and plenty of storage space.
Security: Equipped with an extended Ring security camera system.
If you're looking for a modern, spacious country home with room to grow, this could be the one for you!
Location
State TX
County Van Zandt
Direction GPS
Rooms
Dining Room 1
Interior
Interior Features Cedar Closet(s), Decorative Lighting, Double Vanity, Eat-in Kitchen, Granite Counters, Kitchen Island, Open Floorplan, Pantry, Vaulted Ceiling(s), Walk-In Closet(s)
Heating Central, Electric
Cooling Ceiling Fan(s), Central Air, Electric
Flooring Wood
Fireplaces Number 1
Fireplaces Type Propane, Stone
Appliance Dishwasher, Disposal
Heat Source Central, Electric
Laundry Electric Dryer Hookup, Utility Room, Full Size W/D Area, Washer Hookup
Exterior
Exterior Feature Covered Patio/Porch, Rain Gutters, Lighting, RV/Boat Parking
Garage Spaces 3.0
Fence Fenced, Full, Gate, High Fence, Metal
Utilities Available Asphalt, City Water, Electricity Connected, Outside City Limits, Septic
Roof Type Composition
Total Parking Spaces 3
Garage Yes
Building
Lot Description Acreage, Landscaped, Lrg. Backyard Grass
Story One
Foundation Slab
Level or Stories One
Structure Type Brick
Schools
Elementary Schools Willspoint
Middle Schools Willspoint
High Schools Willspoint
School District Wills Point Isd
Others
Restrictions No Known Restriction(s)
Ownership Withheld
Acceptable Financing Cash, Conventional, FHA, VA Loan
Listing Terms Cash, Conventional, FHA, VA Loan
Special Listing Condition Aerial Photo, Survey Available




