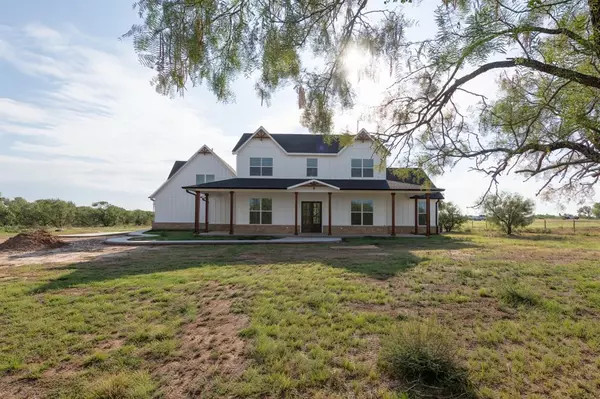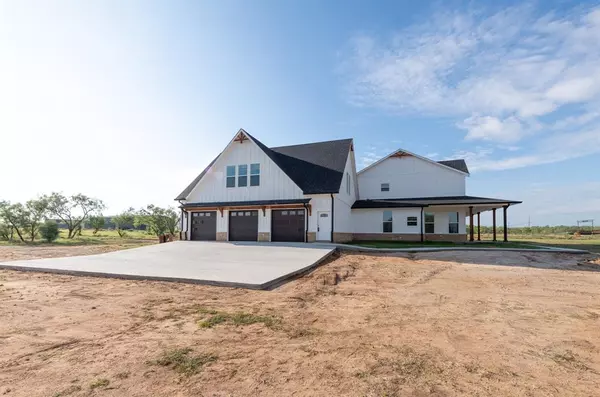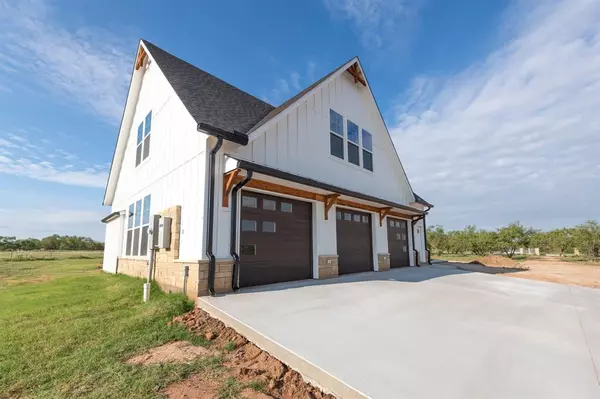UPDATED:
01/10/2025 04:25 AM
Key Details
Property Type Single Family Home
Sub Type Single Family Residence
Listing Status Active
Purchase Type For Sale
Square Footage 4,517 sqft
Price per Sqft $285
Subdivision Na
MLS Listing ID 20509272
Style Contemporary/Modern
Bedrooms 4
Full Baths 4
Half Baths 1
HOA Y/N None
Year Built 2023
Lot Size 5.570 Acres
Acres 5.57
Property Description
Welcome to this stunning 4,237 sq. ft. custom-built home that seamlessly blends elegance, comfort, and functionality. Nestled on 5.57 acres, this property is designed for modern living and entertaining.
Highlights include:
4 Bedrooms & 4.5 Bathrooms – Spacious accommodations with thoughtfully designed layouts.
Versatile Spaces – A game room or guest suite with its own bathroom, a mudroom for added convenience, and an office perfect for working from home.
Modern Amenities – An electric fireplace adds warmth and style, beautifully positioned between the living room and the main bedroom.
Bright and Airy Interiors – Large windows invite an abundance of natural light, complemented by high ceilings that create an open and luxurious ambiance.
Gourmet Kitchen – Featuring cloud lighting for a sleek, modern touch.
Peace of Mind – Includes a built-in safe room.
Outdoor features include:
Covered Front and Back Patios – Perfect for relaxing or entertaining while enjoying the serene surroundings.
3-Door Attached Garage – Providing ample space for vehicles and storage.
60x40' Shop – Ideal for hobbies, projects, or extra storage needs.
This home offers the perfect blend of luxury, practicality, and the tranquility of expansive acreage. Don't miss the opportunity to own this incredible property!
Location
State TX
County Clay
Direction 5.57 acres out of AB 81 Cherokee CSL
Rooms
Dining Room 2
Interior
Interior Features Built-in Features, Multiple Staircases, Other, Pantry, Walk-In Closet(s)
Heating Central, Electric
Cooling Central Air, Electric
Fireplaces Number 2
Fireplaces Type Bedroom, Electric, Living Room
Appliance Dishwasher, Electric Oven, Microwave, Other
Heat Source Central, Electric
Laundry Electric Dryer Hookup, Washer Hookup
Exterior
Exterior Feature Covered Patio/Porch
Garage Spaces 3.0
Fence Barbed Wire
Utilities Available City Water, Septic
Roof Type Composition
Total Parking Spaces 3
Garage Yes
Building
Lot Description Acreage
Story Two
Foundation Slab
Level or Stories Two
Structure Type Fiber Cement
Schools
Elementary Schools Petrolia
High Schools Petrolia
School District Petrolia Isd
Others
Ownership Gerardo and Laura Ramirez
Acceptable Financing Cash, Conventional
Listing Terms Cash, Conventional
Special Listing Condition Deed Restrictions




